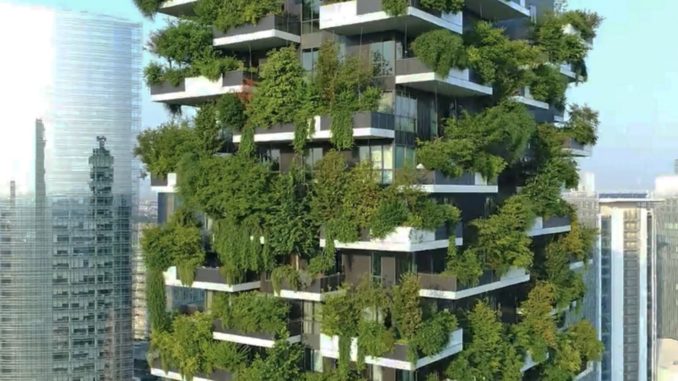
Are you confused??? You might be thinking about measuring your height or comparing your waist hip ratio. No, I am not talking about this. Seriously, you people go beyond your own expectations of thinking. The matter of concern is our own environment and of course our health. If I link the above talk, we should be in our size. I mean our healthy height weight ratio should be ideal. Likewise, If I say it in an eco-friendly manner that our houses are going upwards to the sky and we can’t afford horizontally big bunglows individually. Ratio of green patches and our accommodation should be maintained. Further, technology and medical advances enable people to live longer, healthier lives. However, this brings up problems and concerns with overpopulation and overcrowding.
As the population increases, so does the need for living space. Increasing the number of homes and neighbourhoods often results in the destruction of forests and other habitats. This limits our natural resources, endangers wildlife, and threatens to disrupt our ecosystem. This problem cannot be overlooked. Otherwise, the destruction of the planet and its inhabitants is inevitable. The human population continues to rise at an alarming rate. If action is not taken, a critical mass will eventually be reached. In other words, the environment will no longer be able to support us. You might be wondering how to live a sustainable life. People are starting to look to the vertical city concept as a solution to this growing and unavoidable problem.
Cities will need to be denser and taller in the future. It’s the only way to accommodate our world’s population and increasing demand for urban living. The alternative is surely worse. More sprawl taking up what little green space is left. The Vertical City aims in becoming an ideal integrated city contained within a massive vertical structure, allowing maximum conservation of the surrounding environment. It doesn’t necessarily target a particular group of people but is designed to address the different sections of Indian demographics.
The design should hold certain features like high density modular housing, transit hub, public spaces as the core essence of a city. The design should aim at being a modulated prototype solution for the future of Indian cities which can be multiplied to face the upcoming future urban challenges more efficiently. The design is dominated by the care taken to improve the lifestyles of the users in terms of efficiency and sustainability.
There are several design possibilities for vertical cities, and it’s important to separate work areas from residential areas. It’s also important to have several emergency evacuation routes in case disaster strikes. It’s likely that inhabitable towers would be separate from agricultural and farming towers, but the two could be connected via one or more bridges. Self-contained farming areas allow crops from around the world to be grown and harvested in the same location, which would be made possible by internal temperature control and artificial sunlight.
Even Government is proposing the rules regarding growing vertically because we don’t have enough individual space remaining that each and every human being can live separately in his/her individual house. Building bye-laws must be amended as per the time needs, but these rules must also be followed by the architects and building designers and must be adapted by the we people who are going to live in those houses.
So, be ready to tip toe…………!!!!
By- Dr. Bhawana Asnani.
Happy to see Reviews, Additions, Suggestions and Comments, further.

Leave a Reply
You must be logged in to post a comment.