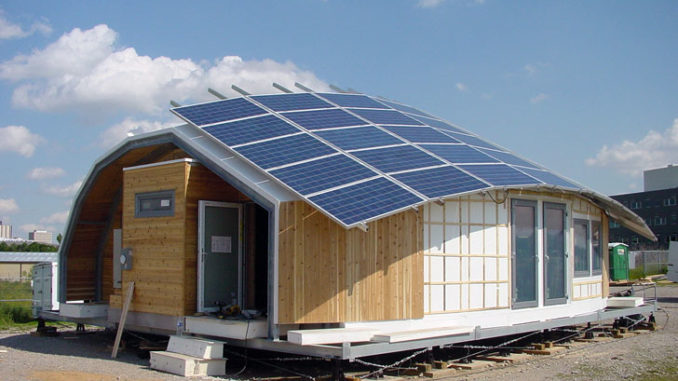
Building materials and technologies, and building practices have evolved through ages. The art and science of building construction commenced with the use of natural materials like stones, soil, thatch/leaves, unprocessed timber, etc. Hardly any energy is spent in manufacturing and use of these natural materials for construction. Some problems associated with the durability of the natural materials like soil, thatch/leaves, timber, etc. lead to the exploration for durable building materials ever since the man started construction activity. Brick burning represents one of the earliest examples of using thermal energy to manufacture durable building materials. Metal products, lime and lime-based products represent the other manufactured energy-consuming materials used for the construction.
Later on plastics and plastic products entered the construction industry. As we moved away from zero energy materials to more modern materials for the construction activities, it became imminent to spend more energy and natural resources. These modern materials are energy intensive and are hauled over long distances before being used for construction. In the context of carbon emission reductions and the issues of global warming, there is a need to pay attention to use of modern building materials with reference to (i) energy intensity of materials, (ii) natural resources and raw materials consumed, (iii) recycling and safe disposal and (iv) impact on environment. Indiscriminate use of natural resources and energy-intensive process for the building materials will not lead to sustainable options. This paper focuses on certain issues pertaining to the energy, carbon emissions and sustainability of building construction with particular reference to Indian construction industry.
From small and tiny houses to micro-apartments, enthusiasm for smaller living spaces comes from the fact that they are cheaper to heat and maintain, and often prompt people to consciously downsize their possessions, permitting them to live happier, fuller lives with less ‘stuff’ shackling them down. It can be tailored for small lots and uses recycled materials like whitewashed brick, timber, cabinetry and 65-percent-recycled-slag and concrete tilt-up panels.
The interior may be pared down and monochromatic in palette, that embraces imperfection, rather than hiding it. The spaces may appear to flow into one another, meaning that there are a minimal number of walls and doors, while careful attention has been paid to ensure that there are plenty of visual and spatial connections from interior spaces to the outdoors, creating an impression of a larger house. The pale contours of the house may be used which seem to blend in with the sky and landscape, in contrast to the other brick-and-tile houses, at night.
In addition to using recycled materials and carefully designing how the spaces interact with one another, the home also may use an underground rainwater-collecting tank, solar power and an indoor clothes-drying line. The home’s garden serves as a place for native plant species to grow, attracting local bird species and offering a wonderful outdoor space for the occupants to use for much of the year.
Matter Referenced:
- https://academic.oup.com/ijlct/article/4/3/175/710965
- https://www.treehugger.com/green-architecture/house-a-whispering-smith.html
By: Dr. Bhawana Asnani.
Happy to see Reviews, Additions, Suggestions and Comments, further.

Leave a Reply
You must be logged in to post a comment.